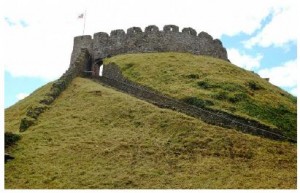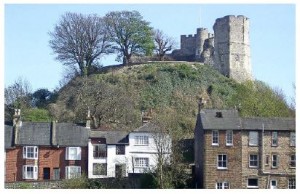This week’s seminar was a very informative presentation on the shell-keeps of the UK. Robert Higham, an Honorary Fellow of the University of Exeter, led us through the details of what makes a shell-keep and the vast array of keep architecture found in the UK. Prof Higham revisited many of the shell-keeps recorded antiquarians and refined the list to those that met all of the architectural criteria, reducing the historiographical list of roughly 120 down to 20 surviving examples. These shell-keeps appear to be a design that is particular to the UK, with the majority being constructed by the ‘wealthiest of castle owners’. There is no evidence for timber precursor structures and the shell-keep is essentially an Anglo-Norman high status structure.

Totnes Castle
There were several variations in form, but the essential elements are a shell without windows to the exterior, that forms a slightly squashed-circle shape to allow for a straighter side within which a hall could be built. The only view to the exterior is from the top of the wall walks. Several modifications were possible, with buildings commonly attached to the inner wall. Some shell-keeps were built on modified mottes while others completely encased the motte within their walls. In essence all shell-keeps appear to follow the design of a bailey and the most likely driver for their creation was a need for privacy rather than defence.
Prof Higham has compiled a detailed analysis and gazetteer of shell-keeps, which is available from on the Castle Studies Group website along with images and details of each shell-keep.
Sites that are confirmed shell-keeps:
Arundel, Berkeley, Cardiff, Carisbrooke, Clarem, Farnham, Guildford, Kilpeck, Launceston, Lewes, Lincoln, Pickering, Tamworth, Tonbridge, Totnes, Trematon, Tretower, Warwick, Windsor, Wiston.
Written by Belinda Tibbetts.

